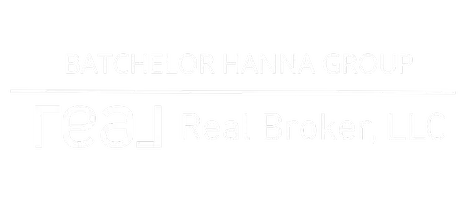6 Beds
3 Baths
2,995 SqFt
6 Beds
3 Baths
2,995 SqFt
Key Details
Property Type Single Family Home
Sub Type Single Family Residence
Listing Status Active
Purchase Type For Sale
Square Footage 2,995 sqft
Price per Sqft $317
Subdivision Royal Oaks 2
MLS Listing ID 2679764
Style Two Story
Bedrooms 6
Full Baths 3
Construction Status Resale
HOA Y/N No
Year Built 1985
Annual Tax Amount $3,766
Lot Size 0.340 Acres
Acres 0.34
Property Sub-Type Single Family Residence
Property Description
Location
State NV
County Clark
Zoning Single Family
Direction From Green Valley Parkway and Warm Springs, West on Warm Springs to left on Lucerne Drive, right on Lucerne Ct to property.
Interior
Interior Features Bedroom on Main Level, Ceiling Fan(s), Window Treatments
Heating Central, Gas
Cooling Central Air, Electric
Flooring Luxury Vinyl Plank
Fireplaces Number 1
Fireplaces Type Living Room, Wood Burning
Furnishings Unfurnished
Fireplace Yes
Window Features Blinds,Window Treatments
Appliance Dryer, Disposal, Gas Range, Microwave, Refrigerator, Washer
Laundry Gas Dryer Hookup, Main Level, Laundry Room
Exterior
Exterior Feature Balcony, Handicap Accessible, Private Yard, Sprinkler/Irrigation
Parking Features Attached, Garage, Inside Entrance, Private, RV Potential
Garage Spaces 2.0
Fence Block, Back Yard
Pool In Ground, Private
Utilities Available Underground Utilities
Amenities Available None
Water Access Desc Public
Roof Type Tile
Porch Balcony
Garage Yes
Private Pool Yes
Building
Lot Description 1/4 to 1 Acre Lot, Drip Irrigation/Bubblers, Desert Landscaping, Landscaped, Rocks, Synthetic Grass
Faces South
Story 2
Sewer Public Sewer
Water Public
Construction Status Resale
Schools
Elementary Schools Mack, Nate, Mack, Nate
Middle Schools Greenspun
High Schools Green Valley
Others
Senior Community No
Tax ID 178-07-110-057
Acceptable Financing Cash, Conventional, VA Loan
Listing Terms Cash, Conventional, VA Loan
Virtual Tour https://www.propertypanorama.com/instaview/las/2679764

GET MORE INFORMATION
Agent | License ID: S.0182257






