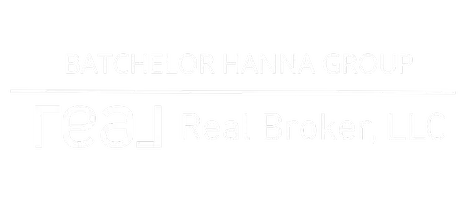$307,000
$300,000
2.3%For more information regarding the value of a property, please contact us for a free consultation.
4 Beds
3 Baths
1,887 SqFt
SOLD DATE : 08/24/2020
Key Details
Sold Price $307,000
Property Type Single Family Home
Sub Type Single Family Residence
Listing Status Sold
Purchase Type For Sale
Square Footage 1,887 sqft
Price per Sqft $162
Subdivision Autumn Chase
MLS Listing ID 2217102
Sold Date 08/24/20
Style Two Story
Bedrooms 4
Full Baths 2
Half Baths 1
Construction Status Good Condition,Resale
HOA Y/N Yes
Year Built 2004
Annual Tax Amount $1,243
Lot Size 6,098 Sqft
Acres 0.14
Property Sub-Type Single Family Residence
Property Description
GORGEOUS FULLY REMODELED 4 BEDROOM HOME! This home is a stunner.Looks better than a model! Beautiful modern home with current features. Dark Large wood looking tile floors throughout your downstairs Great room. Shiplap on your main TV wall & in your Built-in bar downstairs. Upgraded light fixtures throughout, upgraded kitchen with granite countertops, breakfast bar, modern gray and espresso cabinets, new stainless steel appliances and farm front sink. Large bedroom downstairs, with three great size bedrooms upstairs including the master bedroom with modern bathroom with dual sinks, gray cabinets, large Roman tub, and separate shower.
This home is full of decorator touches. But one of the main gems in this home is your huge backyard with oversized covered patio running the entire length of the home including ceiling fans, a shed, and a large grass area. Custom gates on your courtyard and backyard Walking gate. Welcome home! This home does not disappoint.
Location
State NV
County Clark County
Zoning Single Family
Direction From Craig road go North on Simmons keep heading South past Ann turn right on Hot Cider Ave and then first on right.
Rooms
Other Rooms Shed(s)
Interior
Interior Features Bedroom on Main Level, Ceiling Fan(s)
Heating Central, Gas
Cooling Central Air, Electric
Flooring Carpet, Laminate
Furnishings Unfurnished
Fireplace No
Window Features Blinds,Double Pane Windows
Appliance Dishwasher, Disposal, Gas Range, Microwave, Refrigerator
Laundry Gas Dryer Hookup, Laundry Room
Exterior
Exterior Feature Patio, Private Yard, Shed
Parking Features Attached, Finished Garage, Garage, Garage Door Opener
Garage Spaces 2.0
Fence Block, Back Yard
Utilities Available Cable Available, Underground Utilities
Water Access Desc Public
Roof Type Tile
Porch Covered, Patio
Garage Yes
Private Pool No
Building
Lot Description Back Yard, Desert Landscaping, Landscaped, Rocks, < 1/4 Acre
Faces North
Story 2
Sewer Public Sewer
Water Public
Additional Building Shed(s)
Construction Status Good Condition,Resale
Schools
Elementary Schools Cozine Steve, Cozine Steve
Middle Schools Cram Brian & Teri
High Schools Cheyenne
Others
HOA Name Terra West
HOA Fee Include Association Management
Senior Community No
Tax ID 124-32-415-050
Ownership Single Family Residential
Acceptable Financing Cash, Conventional, FHA, VA Loan
Listing Terms Cash, Conventional, FHA, VA Loan
Financing Cash
Read Less Info
Want to know what your home might be worth? Contact us for a FREE valuation!

Our team is ready to help you sell your home for the highest possible price ASAP

Copyright 2025 of the Las Vegas REALTORS®. All rights reserved.
Bought with Guy A Cunningham John Griffith Realty
GET MORE INFORMATION
Agent | License ID: S.0182257






