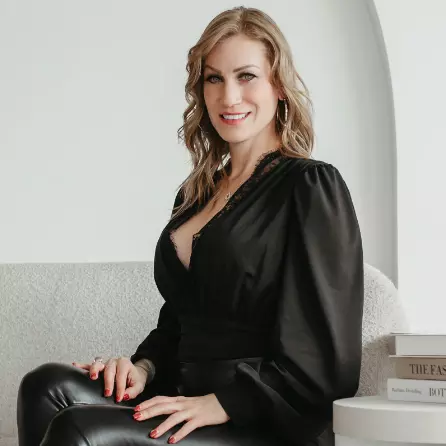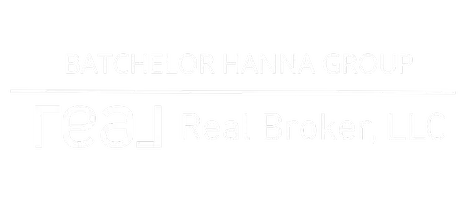$475,000
$475,000
For more information regarding the value of a property, please contact us for a free consultation.
3 Beds
3 Baths
2,550 SqFt
SOLD DATE : 10/21/2021
Key Details
Sold Price $475,000
Property Type Single Family Home
Sub Type Single Family Residence
Listing Status Sold
Purchase Type For Sale
Square Footage 2,550 sqft
Price per Sqft $186
Subdivision Racetrack & Boulder I
MLS Listing ID 2315593
Sold Date 10/21/21
Style One and One Half Story,One Story
Bedrooms 3
Full Baths 2
Half Baths 1
Construction Status Good Condition,Resale
HOA Fees $65/mo
HOA Y/N Yes
Year Built 2020
Annual Tax Amount $3,547
Lot Size 4,791 Sqft
Acres 0.11
Property Sub-Type Single Family Residence
Property Description
This home is a stunner, hardly lived in, looks like a model home. Single story home with 3 beds and a study and huge bonus loft upstairs with ceiling fan and closet (loft and/or study, could easily be made into 4th or 5th bedroom)
This home boasts a huge great room floor plan with large upgrades tile floors, beautiful kitchen with large island with breakfast bar, stainless steel appliances, pantry, shaker style modern cabinets upgraded ceiling fans and light fixtures, upgraded window coverings, slider great room window shades on remote, Every bedroom is oversized, but primary bedroom is massive with stunning bath, walk in shower and upgraded dual sinks. Great sized private backyard with patio cover and professionally landscaped. Welcome to this stunning home
Location
State NV
County Clark County
Zoning Single Family
Direction From US-95, South to Horizon Drive, East on Horizon past Boulder Highway to Racetrack and the Community is on the right.
Interior
Interior Features Ceiling Fan(s), Primary Downstairs
Heating Central, Gas
Cooling Central Air, Electric, ENERGY STAR Qualified Equipment
Flooring Carpet, Tile
Furnishings Unfurnished
Fireplace No
Window Features Blinds,Double Pane Windows,Low Emissivity Windows
Appliance Dryer, Dishwasher, Disposal, Gas Range, Microwave, Refrigerator, Washer
Laundry Gas Dryer Hookup, Laundry Room
Exterior
Exterior Feature Patio, Private Yard
Parking Features Attached, Garage, Garage Door Opener, Inside Entrance
Garage Spaces 2.0
Fence Brick, Back Yard
Utilities Available Underground Utilities
View Y/N Yes
Water Access Desc Public
View Mountain(s)
Roof Type Tile
Porch Covered, Patio
Garage Yes
Private Pool No
Building
Lot Description Desert Landscaping, Landscaped, Rocks, Synthetic Grass, < 1/4 Acre
Faces South
Story 1
Builder Name Beazer
Sewer Public Sewer
Water Public
Construction Status Good Condition,Resale
Schools
Elementary Schools Morrow Sue H, Morrow Sue H
Middle Schools Brown B. Mahlon
High Schools Basic Academy
Others
HOA Name Belmont Park
HOA Fee Include Association Management
Senior Community No
Tax ID 179-21-715-014
Ownership Single Family Residential
Acceptable Financing Cash, Conventional, VA Loan
Listing Terms Cash, Conventional, VA Loan
Financing Conventional
Read Less Info
Want to know what your home might be worth? Contact us for a FREE valuation!

Our team is ready to help you sell your home for the highest possible price ASAP

Copyright 2025 of the Las Vegas REALTORS®. All rights reserved.
Bought with Napoleon Buenaventura Prestige Properties
GET MORE INFORMATION
Agent | License ID: S.0182257






